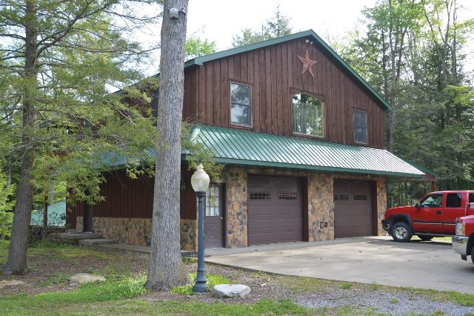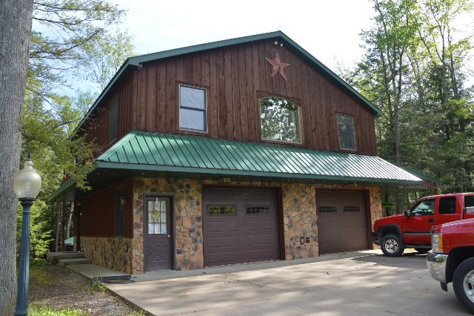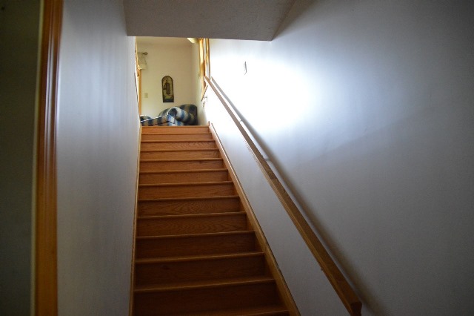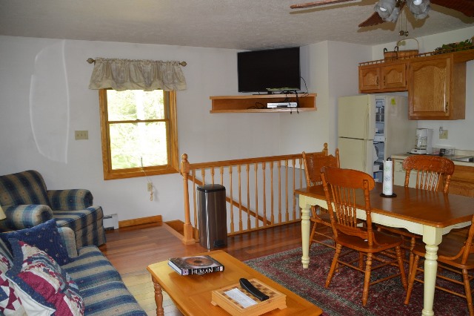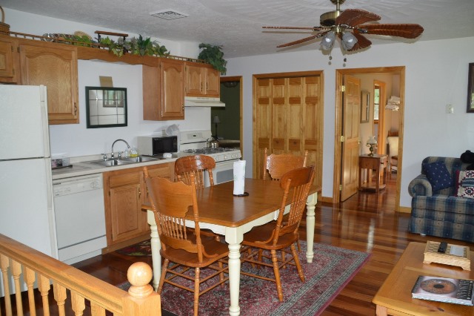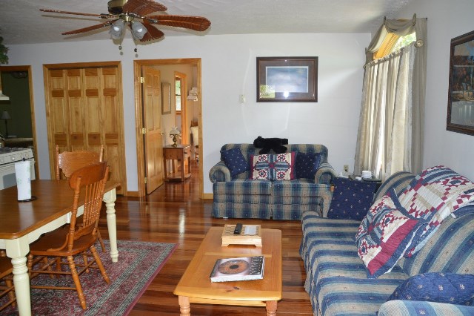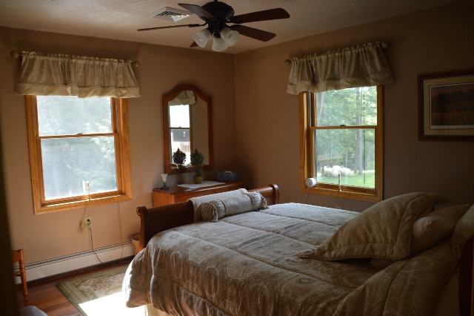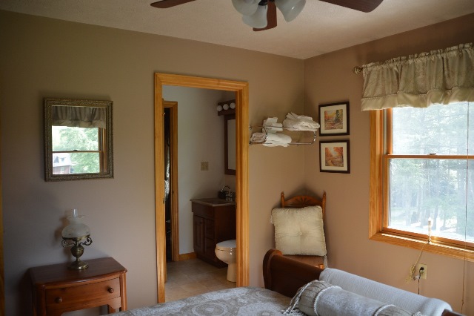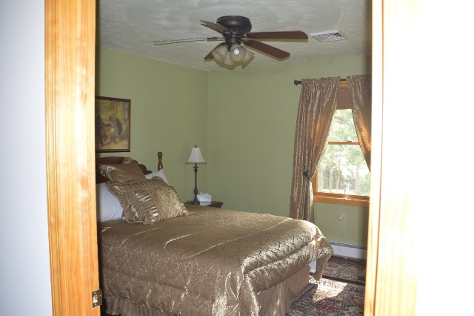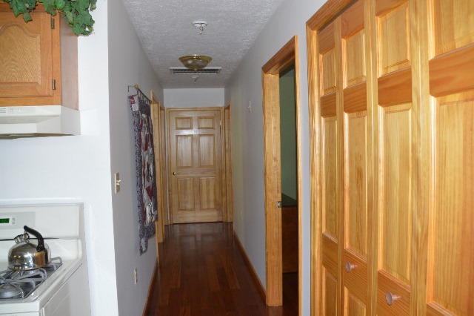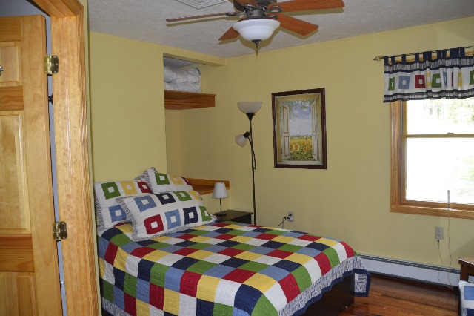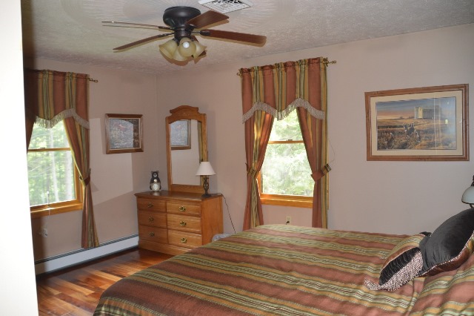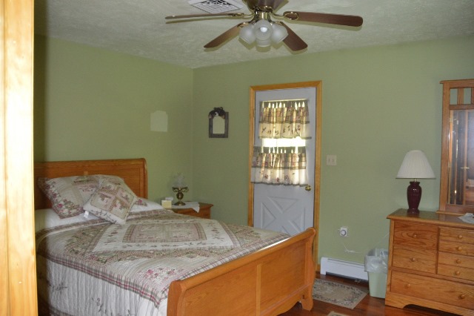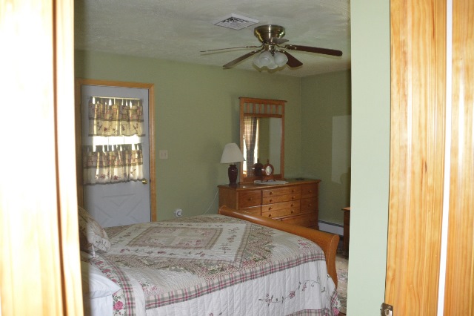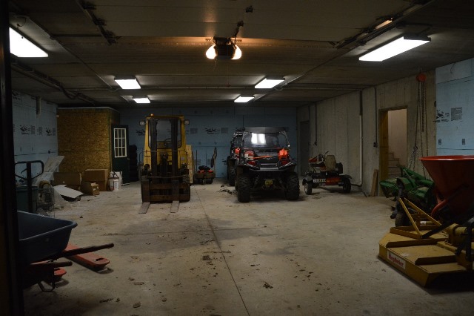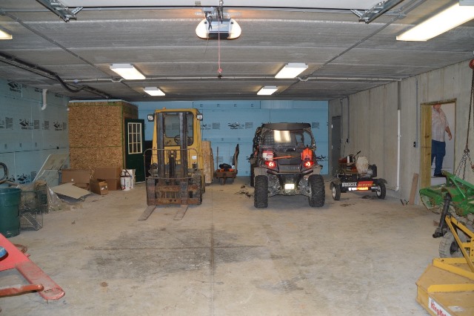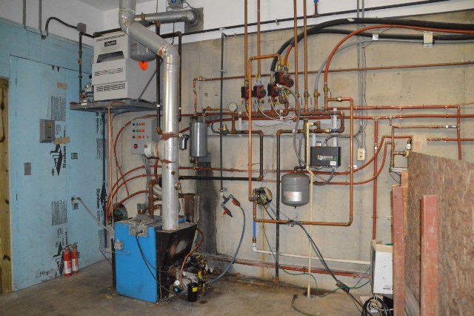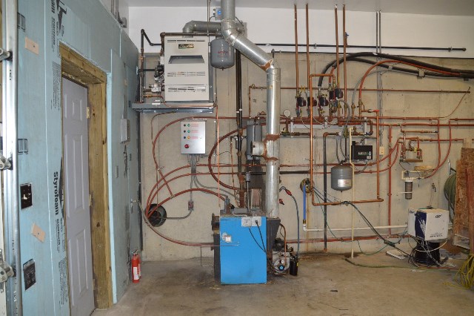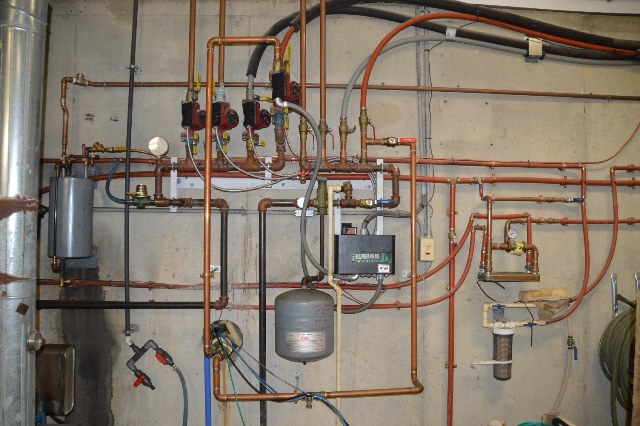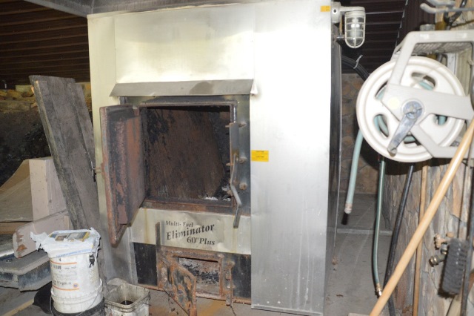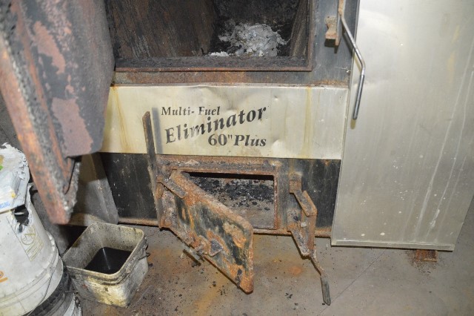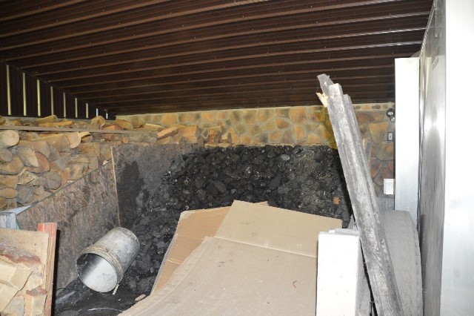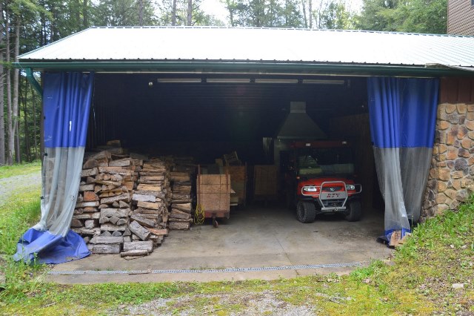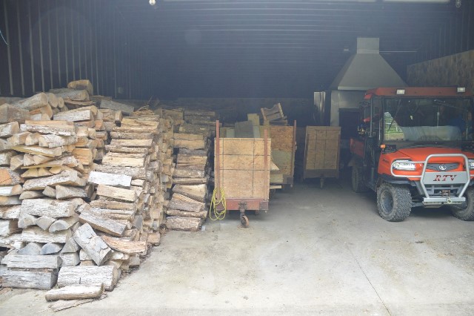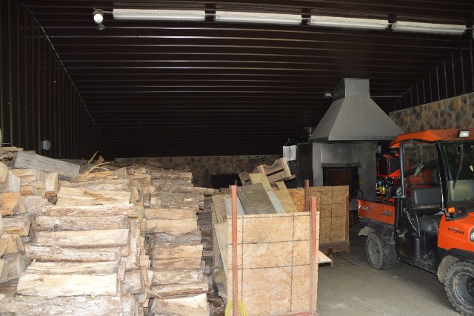 |
||
| HomeGallery | ||
|
|
Creekside (Built 2006) Click For Detailed Description And PhotographsCreekside (Built 2006)
Stone/Wood Exterior • Tin Roof • Poured Concrete Wall Foundation 2nd Floor Living Area: Large Great Room, with kitchen, dining, and seating area with TV • (5) Bedrooms • (3) Full Bathrooms • Small Balcony, with access from (2) bedrooms • Hardwood Floors • Central Air/Heat Large Garage on Main Floor, with (2) overhead doors and precast concrete floors Lower Level Garage (Entrance From Rear), with concrete Floors Outdoors: Multi-Fuel Wood/Coal Heating System, with roof and large wood storage area (Used for Primary Heat in Creekside Structure and Secondary Heat in Other Structures) • Oil/Waste Oil Furnace, with (3) oil storage tanks (Used as Secondary Heat @ Creekside Structure) • Propane Furnace (Used as Backup to Other Heat Sources) |
|
|
||
